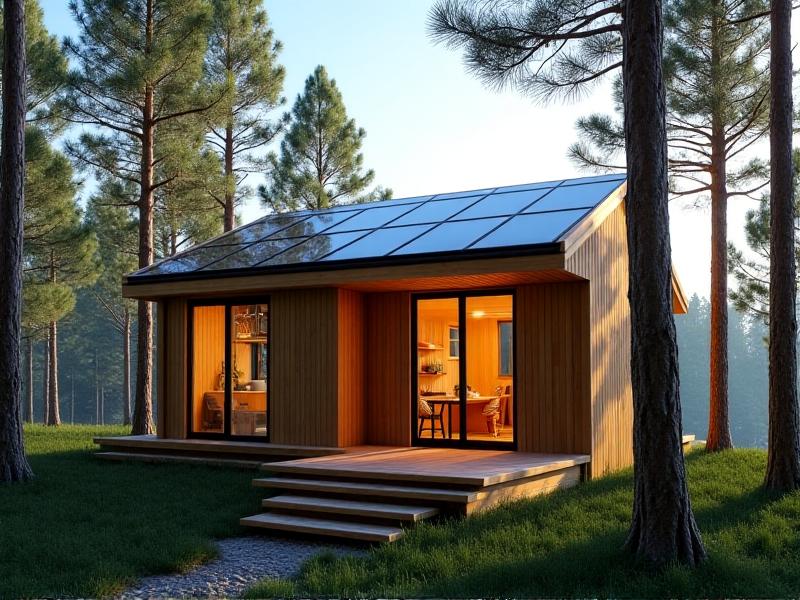Multi-Generational Tiny Home Adaptations
The Rising Appeal of Multi-Generational Tiny Homes
In recent years, the tiny home movement has expanded beyond minimalist individuals and couples to embrace multi-generational families. Rising housing costs, environmental concerns, and a growing desire for communal living have fueled interest in tiny homes designed to accommodate grandparents, parents, and children under one roof. These adaptations challenge traditional notions of space, privacy, and functionality, requiring creative design solutions to ensure comfort for all ages. By prioritizing flexibility, accessibility, and shared resources, families are redefining what it means to live well in compact environments.

Design Strategies for Shared Spaces
Effective multi-generational tiny homes rely on smart layouts that balance communal areas with private retreats. Open-plan kitchens and living rooms encourage interaction, while loft bedrooms, fold-down furniture, and modular partitions create separation when needed. For example, a fold-out desk in the living area can serve as a workspace by day and a sleeping nook by night. Designers often incorporate dual-purpose features like staircases with built-in storage or Murphy beds that tuck away seamlessly. Natural light and vertical space utilization further enhance the illusion of spaciousness in tight quarters.

Accessibility Adaptations for Older Adults
Incorporating aging-in-place features is critical for elderly family members. Wider doorways, zero-step entries, and grab bars in bathrooms improve mobility, while non-slip flooring reduces fall risks. Adjustable countertops and pull-down shelves cater to varying physical abilities. Some designs include a ground-floor primary bedroom to avoid stairs, paired with a rooftop deck accessible via a spiral staircase for younger occupants. Technology also plays a role—voice-activated lighting and temperature controls add convenience for those with limited dexterity.

Creating Kid-Friendly Zones in Compact Layouts
Children thrive in tiny homes when their unique needs are addressed. Bunk beds with privacy curtains, under-stair play nooks, and fold-out art stations maximize limited square footage. Durable, easy-to-clean materials like vinyl plank flooring withstand roughhousing, while magnetic walls or chalkboard surfaces encourage creativity. Outdoor extensions, such as a foldable porch swing or retractable awning, provide room for energy-burning activities. Clever storage—think toy chests doubling as seating—keeps clutter at bay without sacrificing fun.

Navigating Zoning and Legal Considerations
Multi-generational tiny homes often face regulatory hurdles. Many areas enforce minimum square footage requirements or prohibit accessory dwelling units (ADUs) on residential properties. Advocates recommend researching local codes thoroughly and engaging with policymakers to promote tiny home-friendly legislation. Some families circumvent restrictions by classifying their homes as RVs or opting for rural land with fewer regulations. Partnering with builders who specialize in certified Park Model RVs can also provide legal flexibility.
Sustainable Solutions for Multi-Generational Living
Tiny homes naturally align with eco-conscious values, but supporting multiple generations demands innovative sustainability measures. Composting toilets, greywater systems, and rainwater harvesting reduce environmental impact, while solar panel arrays paired with lithium batteries ensure reliable off-grid power. Shared resources—like a family garden or communal laundry schedule—foster teamwork and minimize waste. Thermal curtains and high-efficiency mini-split HVAC systems maintain comfort across seasons without excessive energy use.
Psychological Benefits and Challenges
Living in close quarters can strengthen family bonds through shared responsibilities and collaborative problem-solving. However, it also requires intentional communication to navigate differing routines and personal boundaries. Designated "quiet zones," such as a reading corner or garden bench, help individuals recharge. Many families adopt digital detox hours or communal meals to maintain connection. Therapists note that successful multi-generational tiny living hinges on mutual respect and clearly defined roles, from chore charts to financial contributions.
Case Studies: Successful Multi-Generational Setups
From urban infill projects to rural homesteads, real-world examples inspire adaptation. In Portland, Oregon, a retired teacher and her daughter's family share a 400-square-foot home with a detachable "granny pod" that connects via a covered walkway. Another family in Texas built separate but adjacent tiny homes linked by a shared deck and kitchenette, allowing independence while simplifying childcare. These models demonstrate that success isn't about square footage—it's about tailoring spaces to a family’s unique rhythms and needs.








