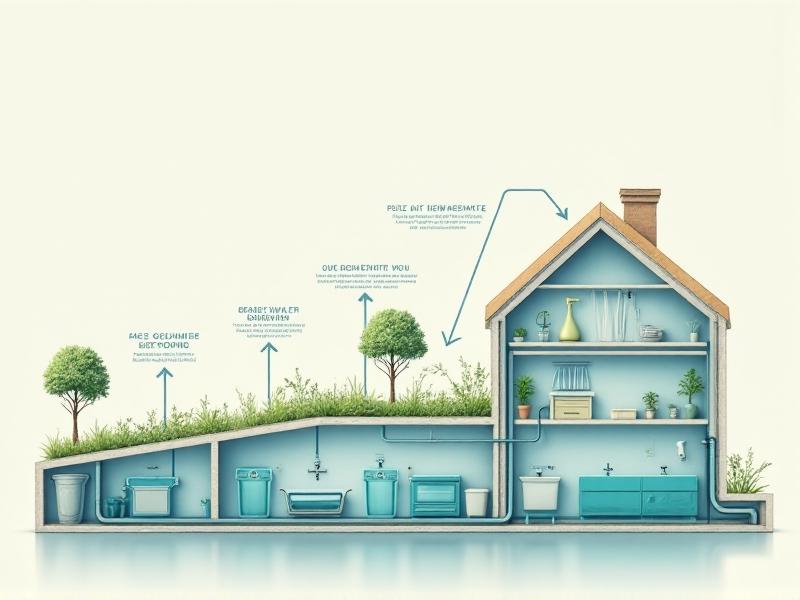Passive Solar Design Principles
Understanding Passive Solar Design: Harnessing Natural Energy
Passive solar design is an architectural approach that leverages natural sunlight and thermal dynamics to heat, cool, and illuminate buildings without relying on mechanical systems. By strategically aligning structures with the sun’s path and incorporating materials that absorb and store heat, this method reduces energy consumption while enhancing comfort. Rooted in ancient building practices—from Greek sunrooms to Puebloan adobe homes—the principles have evolved into a modern sustainability staple. Unlike active solar systems, which require panels or pumps, passive design integrates energy efficiency into the building’s very fabric. This section explores its historical roots, core philosophy, and relevance in today’s climate-conscious era.

Core Principles of Passive Solar Design
Passive solar design revolves around five key principles: solar gain, thermal mass, insulation, distribution, and control. Solar gain involves capturing sunlight through strategically placed windows, typically south-facing in the Northern Hemisphere. Thermal mass —materials like concrete, brick, or water—absorbs and slowly releases heat, stabilizing indoor temperatures. Insulation minimizes heat loss, while natural airflow or radiant systems distribute warmth evenly. Finally, shading devices or vegetation provide control to prevent overheating in warmer months. Together, these principles create a self-regulating system that responds to seasonal shifts. For instance, a well-insulated concrete floor can store winter sunlight during the day and radiate it at night, reducing reliance on heaters.

Key Components for Effective Solar Integration
Successful passive solar design hinges on three components: aperture (window placement), absorber (heat-capturing surfaces), and thermal mass . Windows should occupy 25–35% of a south-facing wall to maximize winter sun exposure while minimizing summer glare. Absorbers—dark-colored floors or walls—convert sunlight into heat, which thermal mass materials store. Insulation is critical: double-glazed windows and well-sealed walls retain warmth, while overhangs or deciduous trees shade summer sun. For example, a Trombe wall—a glass-fronted masonry structure—exemplifies these elements, absorbing midday sun and releasing heat overnight. Regional adjustments matter: in humid climates, reflective roofs and cross-ventilation complement thermal mass to avoid moisture buildup.

Site-Specific Strategies for Optimal Performance
Passive solar design demands adaptability to local geography and climate. In colder regions, compact layouts and earth-berming (partially burying a structure) minimize heat loss. Arid climates benefit from courtyards and thermal chimneys that promote cooling through evaporation. Urban settings require creative solutions, like light shelves to reflect sunlight deeper into rooms or green roofs to mitigate heat islands. For example, a home in Vermont might angle its roof for snow retention (adding insulation) and use triple-pane windows, while a Arizona residence prioritizes shaded verandas and light-colored stucco. Microclimate factors—such as prevailing winds or tree cover—also influence window placement and ventilation patterns.

Balancing Aesthetics and Energy Efficiency
While functionality drives passive solar design, aesthetics need not suffer. Modern innovations like photovoltaic glass and dynamic shading systems merge form with purpose. A sunroom with floor-to-ceiling windows can double as a greenhouse, while clay tile floors offer thermal mass without sacrificing style. Architects increasingly use passive principles to achieve net-zero energy goals, pairing sleek glass facades with hidden insulation layers. Case in point: the Bullitt Center in Seattle combines triple-glazed windows, rainwater harvesting, and automated louvers to achieve Living Building Challenge certification—all within a striking timber-and-steel aesthetic.
Overcoming Common Challenges in Implementation
Despite its benefits, passive solar design faces hurdles. Upfront costs for high-performance windows or insulated foundations can deter homeowners, though long-term savings offset initial investments. Retrofitting older buildings requires creative compromises, like adding interior thermal mass or exterior insulation. Overheating risk in summer demands precise shading calculations; tools like solar pathfinders help optimize overhang lengths. Education is also key: occupants must understand how to use shades or vents seasonally. For example, a poorly managed passive solar home might overheat if curtains aren’t closed on summer mornings or thermal mass isn’t exposed to direct sunlight.
Real-World Success Stories and Future Innovations
From the Rocky Mountain Institute’s headquarters to suburban eco-villages, passive solar design proves its versatility. The BedZED community in London uses super-insulated walls and wind-driven vents to cut energy use by 88%. Emerging tech, like phase-change materials (PCMs) that mimic thermal mass in lightweight walls, expands possibilities. Bioclimatic skyscrapers in Singapore integrate passive cooling with vertical gardens, while 3D-printed homes embed solar-responsive geometries. As climate urgency grows, passive solar principles offer a timeless framework for sustainable living—one sunbeam at a time.







