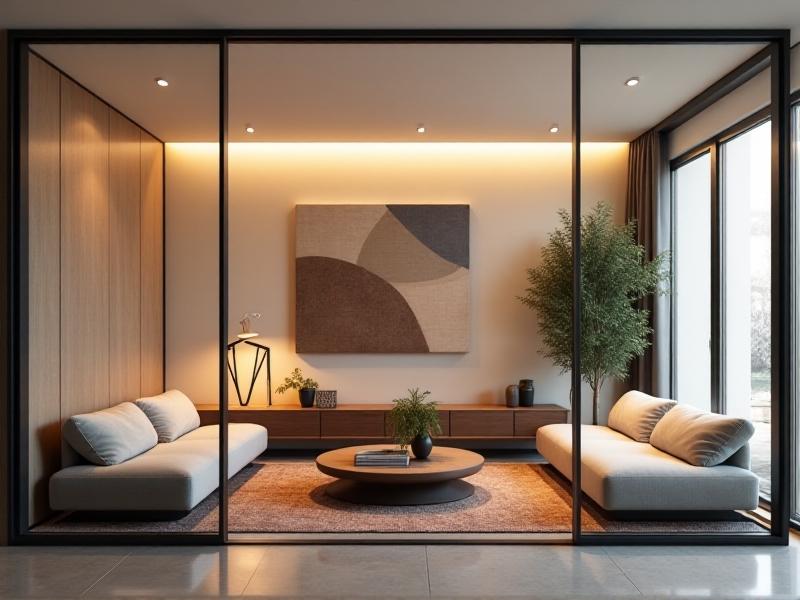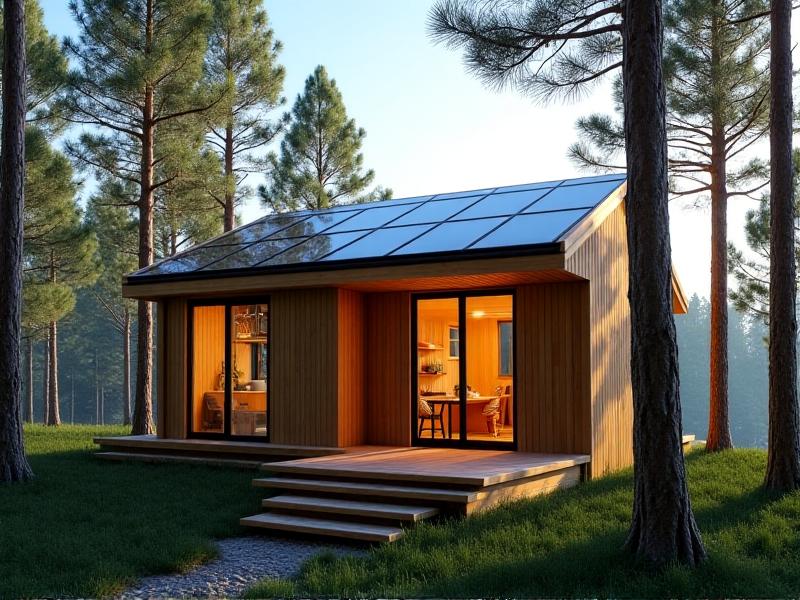Thermal Bridge Break Solutions
Understanding Thermal Bridges and Their Impact on Building Efficiency
Thermal bridges, often referred to as cold bridges, are areas in a building’s envelope where heat escapes more rapidly than in surrounding materials. These weak points occur when conductive elements—like metal studs, concrete slabs, or poorly insulated window frames—create a direct path for heat to flow between the interior and exterior. The consequences are multifaceted: increased energy consumption, uneven indoor temperatures, and even moisture buildup that can lead to mold growth.

Identifying thermal bridges requires a combination of thermal imaging and structural analysis. Modern tools like infrared cameras reveal temperature variations, pinpointing where insulation fails to perform. For example, a steel beam embedded in an exterior wall might appear as a bright streak in a thermal scan, signaling significant heat loss. Addressing these vulnerabilities is critical not only for energy efficiency but also for occupant comfort and building longevity.
Common Thermal Bridges in Residential and Commercial Structures
Thermal bridges manifest in predictable locations. In residential buildings, balconies extending from insulated floors are notorious culprits. The concrete slab, often continuous from the interior to the exterior, acts as a highway for heat transfer. Similarly, in commercial structures, curtain wall systems with metal framing can create repetitive bridges that undermine insulation efforts. Even seemingly minor details, like the edges of windows or roof eaves, contribute to cumulative energy loss.

Retrofitting older buildings presents unique challenges. For instance, brick veneer walls with uninsulated masonry ties create hidden pathways for heat escape. In both new and existing constructions, recognizing these recurring trouble spots is the first step toward implementing effective thermal break solutions.
Innovative Materials for Thermal Break Solutions
Advances in material science have introduced high-performance solutions to disrupt thermal bridging. Thermal break strips, made from low-conductivity polymers or fiberglass, are inserted between structural elements to reduce heat flow. Aerogel-infused insulation boards offer ultra-thin profiles with exceptional resistance, ideal for space-constrained applications. Even traditional materials like wood are being reimagined through engineered lumber with enhanced insulating properties.

Phase-changing materials (PCMs) represent another frontier. These substances absorb or release heat as they transition between solid and liquid states, effectively buffering temperature fluctuations. When integrated into walls or roofing systems, PCMs mitigate the impact of thermal bridges by stabilizing surface temperatures. Such innovations are reshaping how architects and builders approach energy-efficient design.
Design Strategies to Minimize Thermal Bridging
Proactive design is key to preventing thermal bridges. Continuous insulation (CI) systems, which wrap a building’s exterior without gaps, ensure no structural element is exposed to both interior and exterior temperatures. For example, exterior insulation finishing systems (EIFS) combine foam boards with a protective coating, creating a seamless thermal barrier.

Another strategy involves decoupling structural components. Thermal break brackets for balconies or canopies separate exterior elements from the main building frame, interrupting conductive pathways. Even window installations benefit from careful detailing—such as positioning frames within the insulation layer—to avoid creating a bridge at the interface.
The Role of Building Codes and Certification Standards
Building codes increasingly mandate thermal break solutions to meet energy targets. Standards like Passivhaus require rigorous thermal modeling to eliminate bridges, often pushing designers toward innovative materials and methods. In the U.S., ASHRAE 90.1 sets minimum requirements for continuous insulation in commercial buildings, reflecting a growing acknowledgment of thermal bridging’s impact.
Certification programs like LEED reward projects that go beyond code minimums. Specifying thermal breaks can earn credits under the Energy & Atmosphere category, incentivizing builders to prioritize long-term efficiency. However, compliance often demands collaboration among architects, engineers, and contractors to align designs with performance goals.
Case Study: Retrofit Solutions in Historic Buildings
Retrofitting historic structures with thermal breaks requires balancing preservation with performance. A 19th-century brick warehouse in Boston, converted into loft apartments, faced challenges upgrading insulation without altering its façade. The solution involved injecting aerogel particles into wall cavities and installing interior insulation with vapor-permeable membranes to prevent moisture trapping.
Similarly, a Victorian-era home in London used thermal break tapes on its ornate steel bay windows. The tapes, discreetly placed between the window frames and masonry, reduced heat loss by 40% while maintaining the architectural integrity. Such projects demonstrate that thermal bridging solutions can respect heritage without compromising efficiency.
Future Trends: Smart Materials and Digital Modeling
Emerging technologies promise to revolutionize thermal bridge mitigation. Self-healing insulators, embedded with microcapsules that repair cracks, could extend the lifespan of thermal breaks. Meanwhile, digital twin simulations enable engineers to predict and address thermal bridges before construction begins. By creating 3D models that simulate heat flow, designers can iterate in real time to optimize insulation layouts.
The integration of IoT sensors further enhances this approach. Real-time temperature monitoring can identify developing bridges in existing buildings, triggering maintenance before energy waste escalates. As these tools mature, they’ll empower a shift from reactive fixes to proactive, data-driven design.







