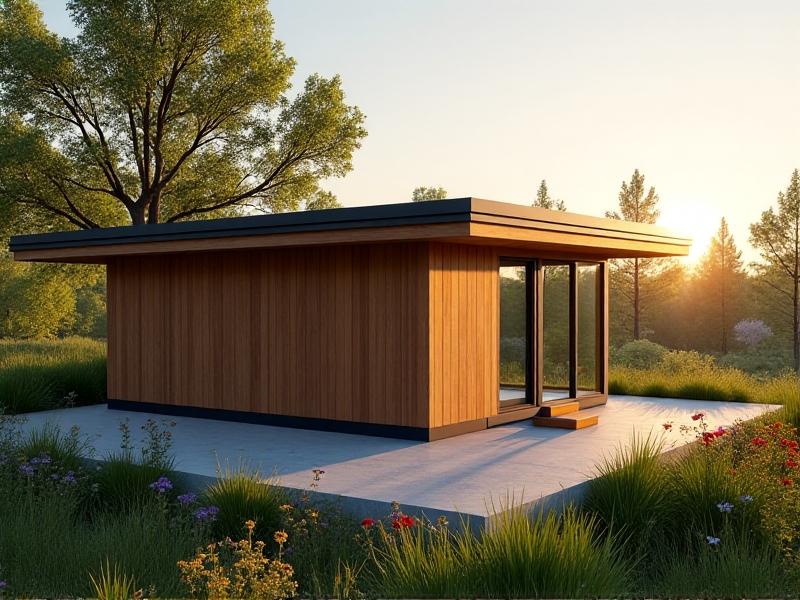Tiny Home Foundation Options Compared
Understanding Tiny Home Foundations: Why They Matter
Choosing the right foundation for a tiny home isn’t just about stability—it’s about compliance, longevity, and adaptability. Unlike traditional homes, tiny houses often face unique zoning laws, mobility requirements, and environmental challenges. The foundation anchors the structure, protects against moisture, and ensures energy efficiency. Whether you’re building on wheels or a permanent site, the foundation impacts everything from insulation to resale value. This section explores how foundational choices affect the tiny home lifestyle and why skipping this step isn’t an option.

Concrete Slab Foundations: Pros, Cons, and Best Uses
Concrete slabs are a popular choice for stationary tiny homes. They offer durability, weather resistance, and thermal mass for temperature regulation. However, pouring a slab requires site preparation, permits, and professional labor—costs that can add up quickly. Slabs are ideal for mild climates and flat terrains but may crack in freezing temperatures. For tiny homeowners planning to stay put, this foundation provides a permanent, low-maintenance base. Learn when a slab makes sense and how to budget for its installation.

Pier and Beam Foundations: Flexibility for Uneven Terrain
Pier and beam systems use vertical posts (piers) to support horizontal beams, elevating the home above ground. This setup works wonders on sloped or uneven land, reducing excavation needs. It also allows for easy access to plumbing and electrical systems. While more affordable than concrete slabs, pier and beam foundations require regular inspections for pests and moisture. This section breaks down material options—concrete, steel, or treated wood—and how to balance cost with longevity in different environments.

Trailer Foundations: Mobility Meets Practicality
For tiny homes on wheels, trailer frames are non-negotiable. Built from reinforced steel, these foundations prioritize mobility and weight distribution. Trailers bypass many zoning restrictions but require strict adherence to road safety standards. This section discusses axle types, trailer sizes, and how to insulate a mobile foundation without compromising structural integrity. Whether you’re a full-time RVer or a seasonal nomad, discover how to choose a trailer that aligns with your travel goals.

Skid Foundations: Semi-Permanent and Budget-Friendly
Skid foundations use pressure-treated timber or steel beams anchored to ground anchors or concrete footings. They’re cheaper than slabs or piers and allow for relocation with heavy machinery. Popular in rural areas, skids work well for temporary setups or off-grid cabins. However, they’re less stable in extreme weather and may violate codes in urban zones. Here, we’ll explore DIY installation tips, anchoring methods, and how skids compare to other low-cost options.
Helical Pile Foundations: Innovating for Challenging Sites
Helical piles—steel posts twisted into the ground like screws—provide unmatched stability in flood-prone or sandy soils. Though pricey, they minimize site disruption and can be adjusted for leveling. This section dives into their engineering benefits, ideal use cases (e.g., coastal tiny homes), and why they’re gaining traction among eco-builders. We’ll also compare helical piles to traditional pilings and discuss installation timelines.
Factors to Consider When Choosing Your Foundation
Climate, budget, local regulations, and long-term plans all shape foundation decisions. For instance, frost heave demands deeper footings in cold regions, while hurricane zones may require reinforced tie-downs. This section provides a checklist for evaluating soil quality, drainage needs, and permit requirements. We’ll also discuss how foundation choices impact resale value and insurance eligibility, ensuring readers make informed, future-proof decisions.







