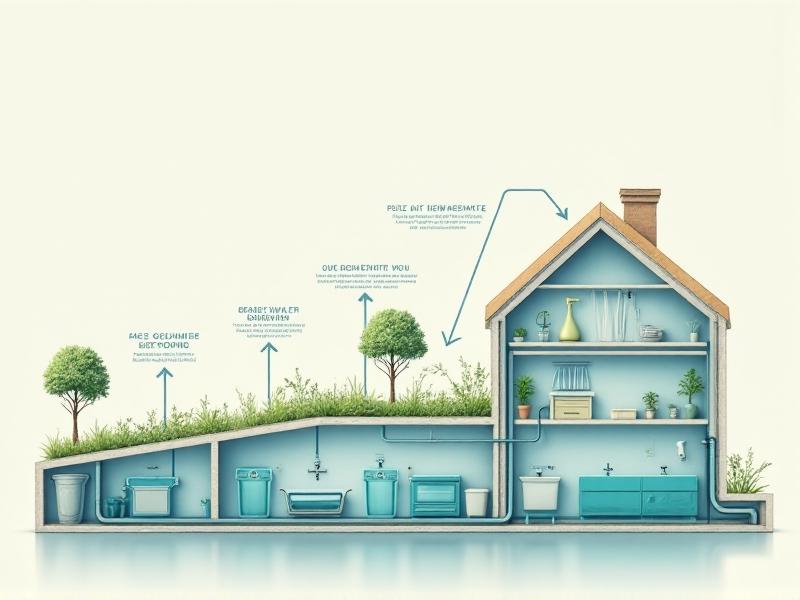Tiny Home Weight Distribution Calculations
Why Weight Distribution Matters in Tiny Homes
Weight distribution is the backbone of safety and functionality in tiny homes. Unlike traditional houses, these compact dwellings often sit on wheels or unconventional foundations, making balanced weight critical for preventing structural failures, trailer sway, or even accidents during transport. Imagine a loft bed installed without considering the added load on one side of the home—this oversight could lead to uneven tire wear, roof collapses, or instability in high winds. Proper weight distribution ensures longevity, mobility, and compliance with road regulations for towable units.

Understanding the Physics of Load Distribution
At its core, weight distribution in tiny homes revolves around principles like center of gravity and load balancing. The center of gravity—the point where weight is evenly dispersed—must align with the trailer’s axle(s) to prevent tipping. Static loads (permanent fixtures like walls) and dynamic loads (movable items like water tanks) interact differently; a water tank placed too far from the axle can shift during travel, destabilizing the structure. Calculating these forces requires understanding metrics like Gross Vehicle Weight Rating (GVWR) and axle capacity, which dictate how much weight each component can safely support.
Key Structural Components Affecting Weight Balance
Every material choice impacts weight distribution. Steel frames add durability but increase heft, while lightweight cedar siding reduces overall load. Roofing materials like metal versus asphalt shingles can shift the center of gravity upward or downward. Interior features—such as a cast-iron stove versus a propane heater—also play a role. Storage solutions matter: placing heavy tools near the axle minimizes imbalance, whereas overhead cabinets packed with books raise the center of gravity. Even window placement affects structural integrity, as large glass panels add localized weight.

Step-by-Step Guide to Calculating Load Distribution
Start by listing all components and their weights, from appliances to furniture. Use a spreadsheet to categorize static vs. dynamic loads. Next, measure the distance of each item from the axle—this determines its torque effect (weight × distance). Sum the torques on both sides of the axle to ensure they’re balanced. For example, a 100-pound fridge 4 feet behind the axle creates 400 lb-ft of torque, which must be offset by a 50-pound counterweight 8 feet in front. Tools like load cells or trailer-specific calculators can automate these equations, but manual checks remain essential for accuracy.

Choosing the Right Axle Configuration
Single axles are cost-effective for lighter homes under 10,000 pounds, but tandem axles offer stability for heavier builds. Placement is key: axles too far forward strain the tow vehicle, while those too far rearward cause fishtailing. A common rule is positioning the axle at 60% of the trailer’s length from the front, but this varies based on design. For example, a tiny home with a rooftop deck may need axles shifted rearward to account for elevated weight. Always consult an engineer to validate your configuration against GVWR standards.

Materials and Design Choices to Optimize Weight
Opt for lightweight yet durable materials like aluminum framing, cork flooring, or fiberglass insulation. Incorporate multi-functional furniture—e.g., a fold-out desk that doubles as a support beam. Avoid stone countertops; instead, use laminated bamboo. Strategically place heavier items low and centered, such as battery banks or water tanks. Sloped roofs reduce snow load accumulation, while cantilevered designs can offset weight without bulk. Remember: every pound saved enhances mobility and reduces strain on axles.
Case Studies: Real-World Examples and Lessons Learned
Consider a 24-foot tiny home built on a single axle that developed cracks in its rear wall after hitting a pothole. Post-inspection revealed the solar batteries and water heater were placed too far back, exceeding the axle’s capacity. After redistributing weight and adding stabilizer jacks, the issues resolved. Conversely, a couple’s 28-foot home with tandem axles survived cross-country travel by keeping tools and appliances within 3 feet of the axles. These cases underscore the importance of iterative testing and professional consultation.
Maintenance Tips for Sustaining Optimal Weight Distribution
Regularly inspect the trailer frame for stress fractures, especially after moving. Recalibrate weight distribution seasonally—for instance, removing heavy winter gear from roof racks in summer. Use a tongue weight scale to ensure the hitch bears 10–15% of the total load. Install moisture sensors in compartments prone to water collection, as trapped liquid adds unseen weight. Lastly, document any structural changes and their impact on balance, creating a living blueprint for future adjustments.







